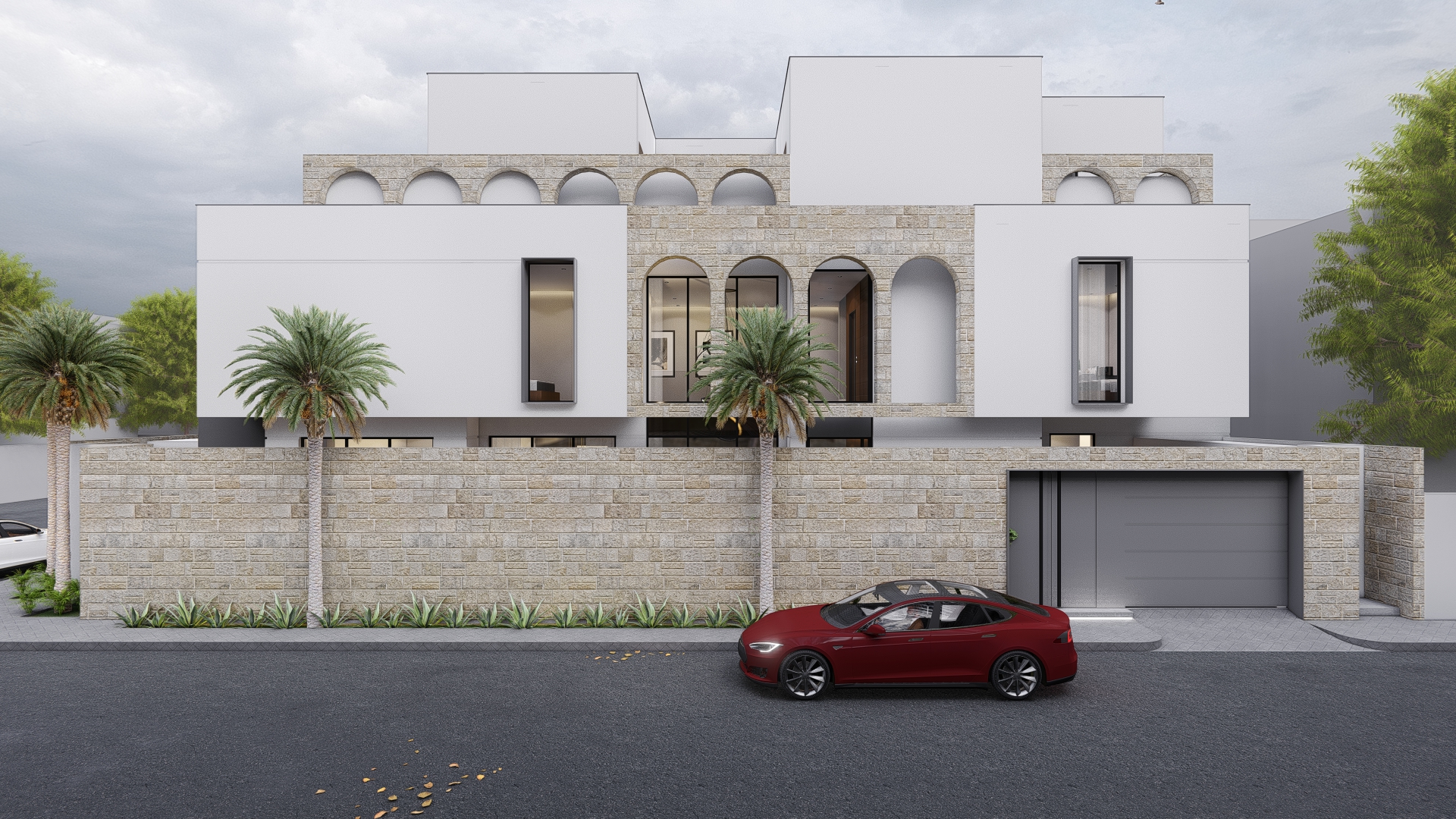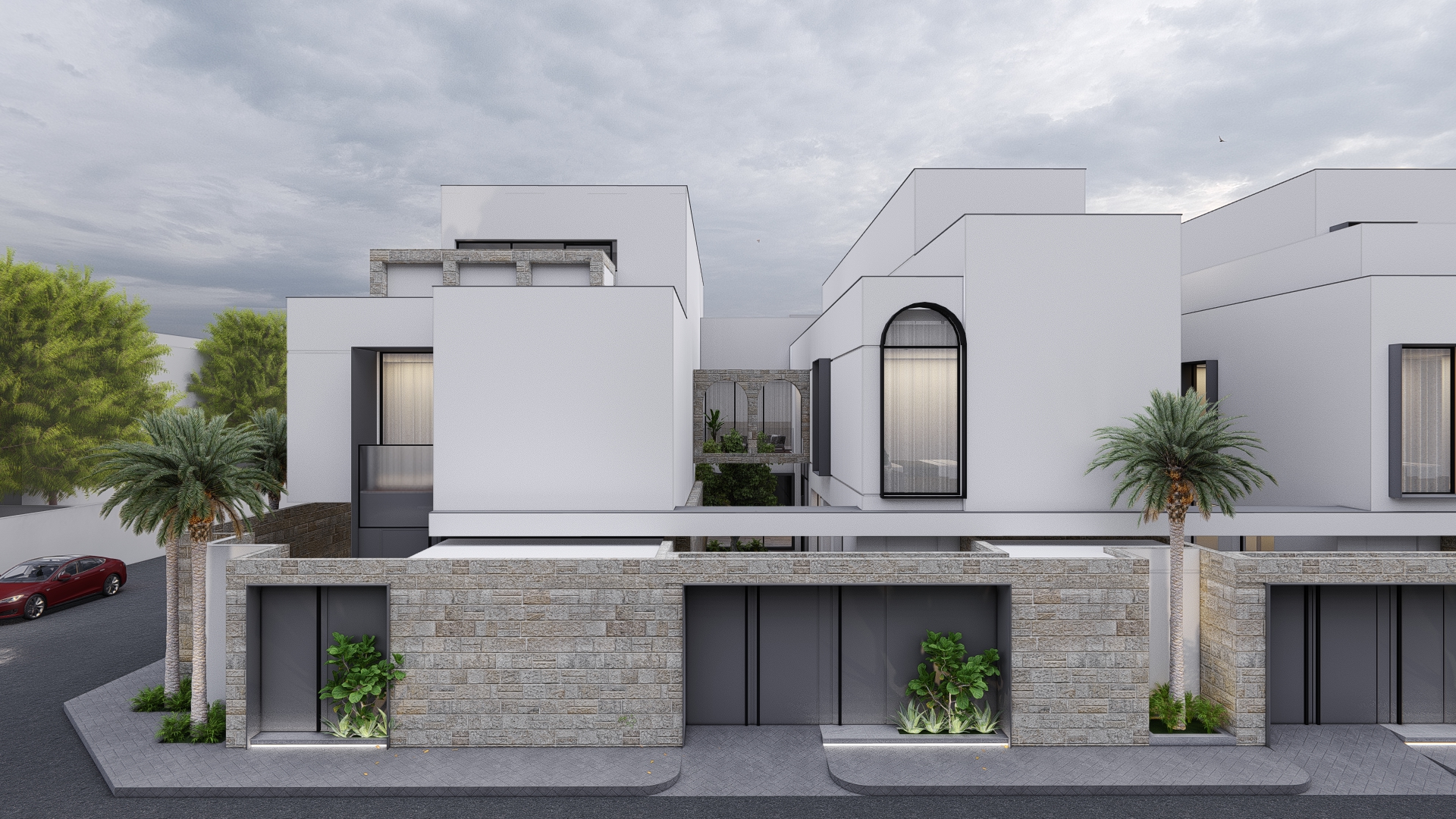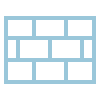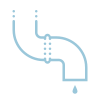
First Model
The First Model: includes two duplex corner villas on two 15 meters streets.Each villa in this model is 294 square
Home » المشاريع
Al Diyar Al Hadithah Real Estate is currently working on an integrated project (Al Diyar Al Hadithah 1) that consists of six residential villas with a unique design. Located in Al-Aredarea in northern Riyadh, the project features two different models varying in space and design. The designs consider the compatibility of modern architecture in terms of connectivity and visual extension between spaces while taking care of lighting and natural ventilation of space. It also provides interconnected indoor and outdoor spaces that provide privacy to the residents. The designs are highly flexible; the walls are reduced in the division of spaces to provide diverse family options.
The spaceswere employed in anoptimal way to obtain various facilities such as attractive entrances, green spaces, and outdoor terraces, without affecting the interior design. In addition, we worked on the exterior design with attractive facades in consistent colours.

The First Model: includes two duplex corner villas on two 15 meters streets.Each villa in this model is 294 square

The Second Model: includes four duplex villas on a 15 meters street.Each villa in this model is 280 square meters.





















Typical and sustainable residential villa products to raise the levels of luxury and modernity in a modern lifestyle
Do you have questions or want more information!
Leave your message and we will reply to you as soon as possible
